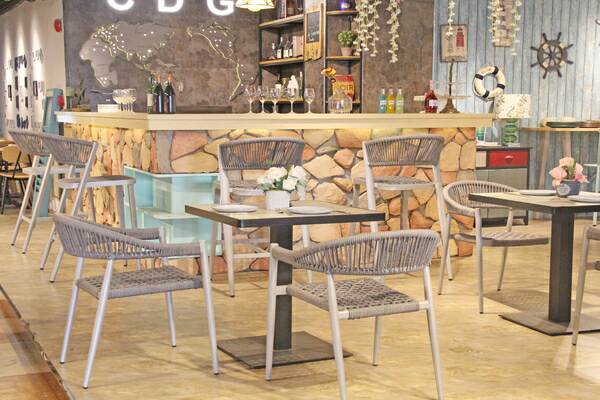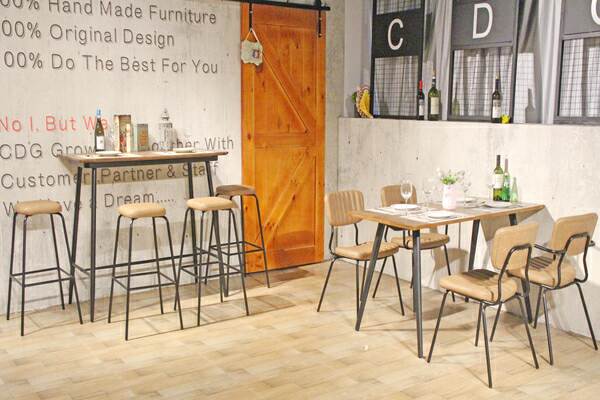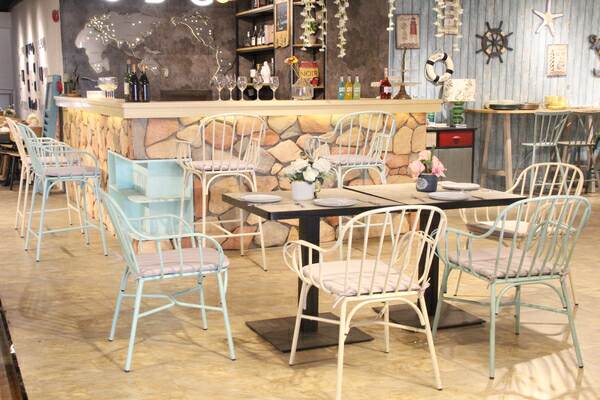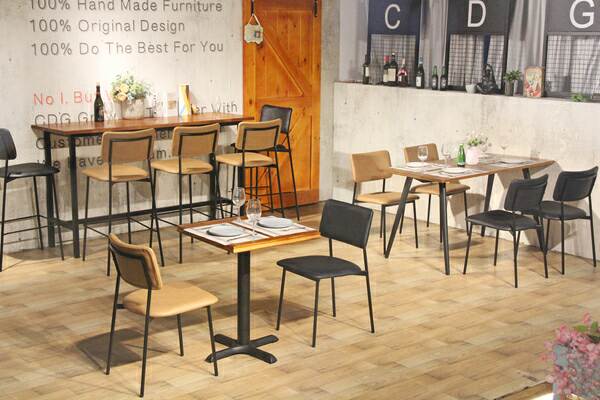- cdg01@cdgfurniture.com
- MP & WeChat & WhatsApp: +86-13926103331 (Ms. Lisa Liang)
-
![]()
-
![]()
CONTACT US
SEND INQUIRY NOWBy: CDG
Date: 29/08/2023
Email: cdg01@cdgfurniture.com
Tel: +86-20-36933270 / 36933272 / 36933273 / 36853567
MP & WeChat & WhatsApp: +86-13926103331 (Ms.Lisa Liang)
Design Requirements For Various Functional Areas Of Restaurants
A restaurant is a multifunctional space that is not only used to provide food and beverages, but also needs to consider factors such as the comfort of customers dining, the layout of the space, and the atmosphere of the environment. In order to meet the needs of customers, catering stores need to consider the design requirements of each functional area in their design. This article will explore the following aspects.
1、 Vestibular area
The front hall area is the front entrance of the restaurant, which is the first impression of customers entering the restaurant. Therefore, the lobby area needs to be designed to be beautiful, tidy, and comfortable to attract customers’ attention. The design requirements for the front office area mainly include the following aspects:
1) Facade design: The facade design should match the style of the restaurant, and can use bright lighting, bright colors, prominent fonts, etc. to attract customers’ attention.
2) Reception desk design: The reception desk is the first contact point for customers after entering the restaurant, and needs to be designed in a neat, beautiful, and practical manner. The design of the reception desk should consider the needs of customers, such as providing sufficient workspace, storage space, power sockets, etc.
3) Rest area design: The rest area is the place where customers wait for meals, and needs to be designed to be comfortable, spacious, and quiet. Comfortable sofas, coffee tables, magazines, etc. can be provided to make customers feel relaxed and comfortable.

2、 Dining area
The dining area is the most important functional area of a restaurant, which needs to be designed to be comfortable, practical, and aesthetically pleasing. The design requirements for the dining area mainly include the following aspects:
1) Design of dining tables and chairs: The dining tables and chairs are the most basic equipment in the dining area and need to be designed in a comfortable, practical, and aesthetically pleasing manner. The height, size, shape, and material of dining tables and chairs need to consider the needs and comfort of customers.
2) Lighting design: Lighting design can affect the atmosphere and comfort of the dining area, and needs to be designed bright, soft, and warm. Multiple lighting methods such as chandeliers, wall lamps, and desk lamps can be used to create a comfortable dining environment.
3) Music design: Music design can create an atmosphere and mood in the dining area, and it is necessary to choose music that is suitable for the restaurant style and customer preferences. You can choose relaxed, enjoyable, and soft music to enhance customers’ dining experience.

3、 Kitchen area
The kitchen area is the core area of a restaurant and needs to be designed to be practical, hygienic, and safe. The design requirements for the kitchen area mainly include the following aspects:
1) Workflow design: The workflow in the kitchen area needs to be designed reasonably, smoothly, and efficiently. The workflow can be determined based on the area of the kitchen and the layout of equipment to improve work efficiency and quality.
2) Equipment selection: The equipment in the kitchen area needs to be durable, practical, and safe. For example, stoves, ovens, refrigerators, dishwashers, etc. all require the selection of high-quality equipment to ensure the quality and safety of food.
3) Hygiene design: The hygiene of the kitchen area needs to be strictly designed, standardized, and easy to clean. Stainless steel materials, non slip flooring, easy to clean walls, etc. can be used to ensure the hygiene and safety of the kitchen.

4、 Toilet area
The bathroom area is an essential area for restaurants and needs to be designed to be clean, hygienic, and comfortable. The design requirements for the bathroom area mainly include the following aspects.
1) Space design: The space in the bathroom area needs to be designed to be spacious, bright, and ventilated. Marble, ceramic tiles, and other materials can be used to improve the comfort and aesthetics of the bathroom.
2) Sanitary facilities: The sanitary facilities in the bathroom area need to choose high-quality, easy to clean, and easy to maintain facilities. For example, high-quality facilities such as toilets, washbasins, mirrors, hair dryers, etc. need to be selected to improve the hygiene and comfort of the bathroom.
3) Maintenance of the bathroom: The bathroom area needs to be regularly cleaned and disinfected to ensure the hygiene and safety of the bathroom.
In summary, the design requirements for each functional area of a restaurant are multifaceted, taking into account various aspects such as customer needs, environmental atmosphere, and practicality of equipment. When designing, attention should be paid to details and quality to enhance the image and customer experience of the restaurant.








